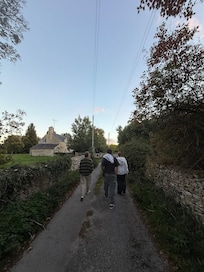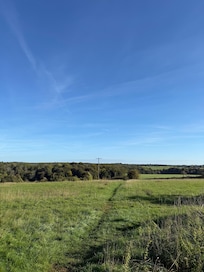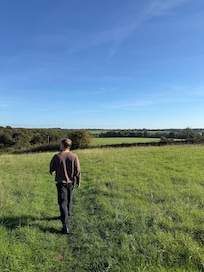The approach into Tarlton, as you turn off the main road really is picture-perfect. The lane dips and winds in front of you and is lined with an avenue of trees that stretch as far as the eye can see. Field View forms the middle cottage of three stone properties that sit to the front of a quiet courtyard at the end of a peaceful no-through lane. This pretty cottage has wisteria and roses rambling over the stone walls of its exterior and offers beautiful rural views.
This delightful cottage has been thoughtfully and sensitively refurbished, retaining plenty of character features such as original beams and brace and latch doors, yet stills feels modern and elegant. Exposed stone walls create a focal statement and touches such as a feature wall doubling as the wood store and a glass panel staircase bring modernity to an old building.
The ground floor comprises a stylish kitchen, flooded with light from the overhead ceiling lantern and large window, which is open plan to the dining area creating a warm and sociable space. Guests relaxing in the comfy living room are still connected to everyone through the wide-open doorway. Upstairs is no less enchanting with a lovely double bedroom, charming single and a gorgeous master bedroom encompassing the top of the house. Those who love to drift away in the bath can enjoy true bath-time bliss in the gorgeous family bathroom complete with a clawfoot bathtub.
To the rear of the cottage is a quiet courtyard with five other properties, to the front a rural view that is as English as can be. The no-through lane ensures little traffic and the private garden across the lane is surrounded by fields. It's the perfect spot to spread out a picnic blanket and recline with a good book, surrounded by nothing but nature and the sound of birdsong that fills the air.
Ground Floor
Kitchen:
As you step into the kitchen you are greeted with a room flooded with light from the overhead ceiling lantern. The stylish kitchen is fitted with midnight blue cupboards topped with white marble-effect work surfaces and touches of bronze throughout. Behind the fitted cupboards you'll find a washer-dryer, fridge-freezer, and a slimline dishwasher. There's an electric oven and hob as well as a microwave and a Krups/Nespresso machine for coffee aficionados. A large window overlooks the courtyard to the rear, with a white butler's sink beneath. The stone floor tiles add to the character and are totally in keeping with the style of this lovely home.
Boot Room:
In front of you is a handy boot room with coat hooks, a rack for muddy wellies and plenty of space for drying off soggy dogs.
Dining Room:
To the right of the kitchen is a characterful dining area with a six-seater wooden dining table. A cosy and sociable space that keeps you close to the chef(s) in the kitchen. A creative log store creates a feature along one wall, giving a warm and rustic feel to the space. The stairs to the first floor rise from the dining area and there is a useful cupboard under the stairs where you'll find the iron and ironing board and vacuum cleaner.
Living Room:
From the kitchen/dining area step through an open doorway into the cosy lounge. The doorway reveals walls nearly a foot thick, a vivid reminder of how solid these Cotswold cottages are and how they were built to endure. The focal point of the room is the cosy wood burner, set into the original stone fireplace, and flanked by two plump sofas seating two and four respectively and adorned with cushions and throws. A wooden coffee table is perfectly placed in front of the fireplace, and inside you'll find a selection of board games. There's a bookshelf tucked into one corner with guidebooks and maps to help you plan your adventures around the area. A large smart TV sits in the opposite corner to one side of the large window, which overlooks the lane to the front and garden beyond. The front door also opens into the living room. Original beams still grace the ceiling and exposed stone walls add to the charm and appeal of this welcoming room.
First Floor
From the dining area a staircase carpeted with seagrass rises to the first floor. The exposed stone wall and glass panels make a real feature of the space. A landing runs the length of the first floor with an exposed stone wall.
Bedroom One:
This light and airy bedroom is at the front of the cottage with seagrass flooring and a cosy sheepskin rug to keep toes warm. The old wooden door is original brace and latch and there is a large window framing the beautiful rural views which lets in plenty of natural light. There's also a large windowsill where you can perch for a while and just let the beauty of the view calm your soul. The bedroom has is a king-size bed (can be a twin on request) twin bedside tables with reading lamps, a large chest of drawers topped with a freestanding round mirror and quirky clothes stand with hooks.
Bedroom Two:
This charming single room has exposed wooden floors, a soft rug, and a comfy single bed. A deep window is set into the exposed stone walls with beautiful views over the green fields to the front. There's a chest of drawers and a bedside table with a reading lamp as well as four clothes hooks on the wall.
Bathroom / Shower Room:
The family bathroom is stunning. It might just turn out to be the favourite room in the house. Bath lovers will adore the large claw foot tub, which sits beneath a frosted window. Fill it with bubbles and you could soak for hours. The beautiful design of the bathroom makes full use of the original beams and original walls. The stone tiles on the floor are also used for the tiling in the huge step-in shower with a rainfall showerhead and second handheld head. There's a W.C. and a handbasin which is cunningly set onto a wooden cabinet. A traditional style radiator with a towel rail above keeps the room warm and toasty.
Second Floor
At the end of the first-floor landing, there is a door to a second flight of stairs (no handrails) which lead to the master bedroom suite on the top floor.
Bedroom Three
The stairs rise to the middle of this galleried bedroom which covers the entire top floor of the house. (Children must be supervised as the staircase is completely open.) At one end is a king-size bed with bedside tables and reading lamps, overhead a pendant lamp gives a gentle glow to this romantic space. Curl up with a good book on the occasional chair tucked under one of the eaves or linger a while on the windowsill of one of the two dormer windows looking out over the bucolic rural scene to the front of the cottage. The original beams add to the charm of this gorgeous room. To the other end of the bedroom is a wall of fitted wardrobes with shelves and hanging space.
Ensuite Shower Room
This top floor bedroom also boasts an ensuite shower room, with a hand basin with a mirror over, WC and a step-in shower cubicle. The bathroom is warmed by a heated towel rail. To the front, there is a window overlooking the fields beyond.
Outside
Field View has a private garden that sits directly opposite the cottage, across the quiet, non-through lane. The garden is laid to grass and surrounded by green fields and trees. To the front is a traditional Cotswold stone wall, a post box and the entrance is through a pretty flower arch. Please note small dogs could easily squeeze under the fencing or through the side of the gate so must be supervised at all times.


















